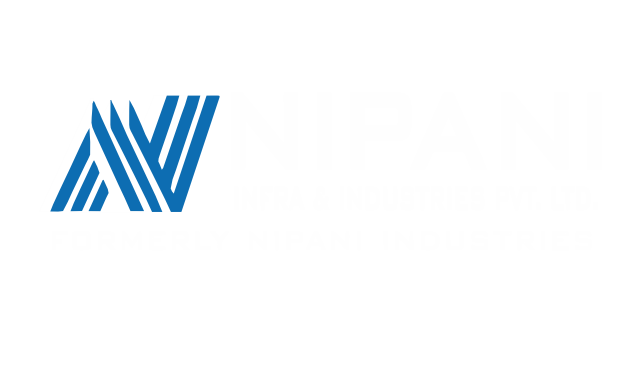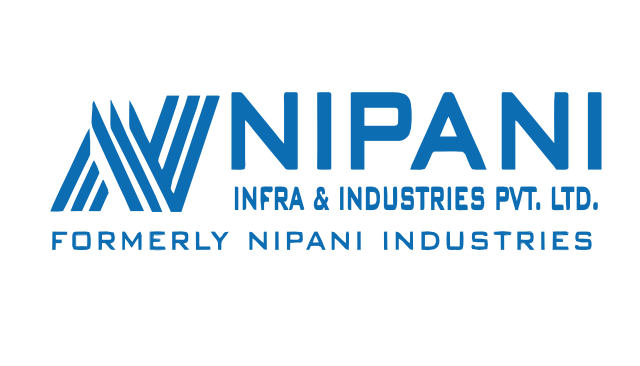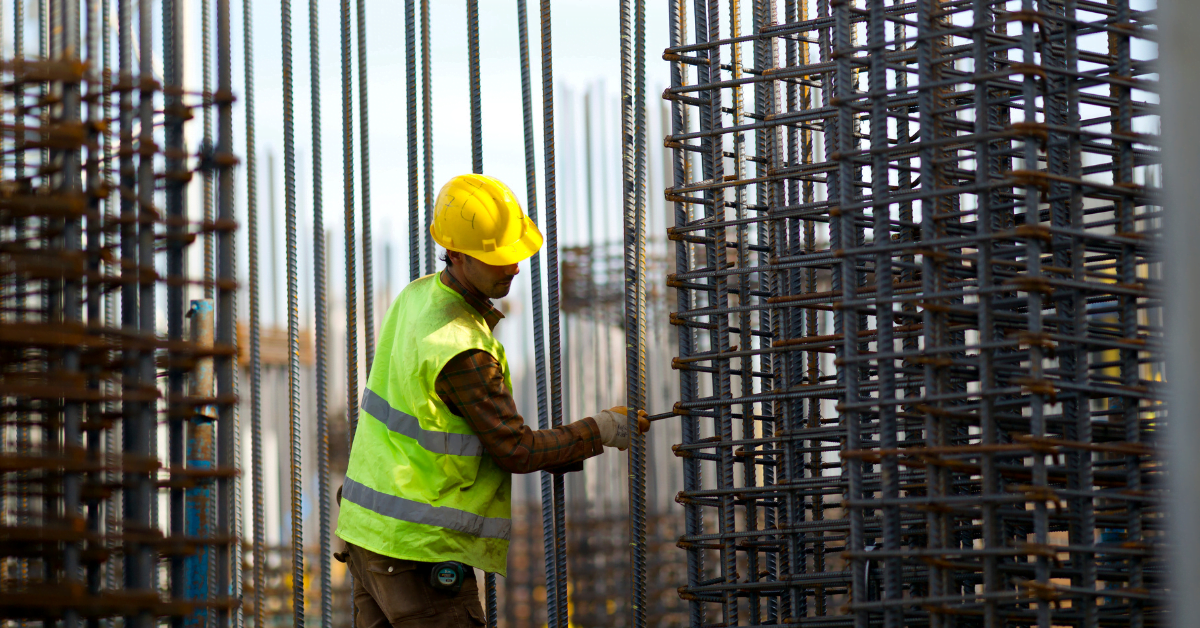LIGHT GAUGE STEEL FRAME BUILDING
Light Gauge Steel
Manufacturer in India
Light Gauge Steel Frame (LGSF), also known as Cold Formed Steel (CFS), is regarded as the best among conventional construction methods to execute infrastructure projects within the stipulated budget and at a speed that will ensure the timely delivery of projects. Furthermore, since LGSF is a Pre-engineered method of construction manufactured in factory-controlled conditions, there are no site-related issues such as unavailability of material, weather conditions, a lack of personnel, or likelihood of improper construction. Some countries embracing LGSF are the USA, Canada, Western and Eastern Europe, China, Austria, New Zealand, India, Malaysia, Indonesia, South Africa, Gulf countries, and Algeria.
We Provide
DESIGN & ENGINEERING
- INTERNATIONAL STANDARDS
- INDIAN CODES AND STANDARDS USED
- STEEL USED
- Low-rise Buildings System Manual (MBMA) – Metal Building Manufacturers Association Inc.
- Manual for Steel Construction, Allowable Stress Design (AISC) – American Institute of Steel Construction Inc., USA
- Cold-Formed Steel Design Manual (AISI) – American Iron and Steel Institute, USA
- IS 800:2007. IS 875
- IS 875: Part 1 to 5 – Loads on Structure
- IS 800:2007 – Design of Steel Structures
- IS 801:1975 & AS/NZS 4600:2005 – Design of Cold-Formed Steel
- IS 456:2000 – Design of Concrete
- IS 1893:2002 – Earthquake Resistant Design
- 0.75mm to 1.50 mm thick coil
- 350 MPa – 550 MPa structure grade confirming to ASTMA 1003
- Galvanized steel 275 GSM
- Make – TATA/JSW
- Cold formed through CNC – FRAMTEK and KNUDSON
Advantages of LGSF
Faster & Precise
Construction
Stronger Wind
Resistance
Corrosion &
Termite Resistant
Sustainable
Technology
Cost
effective
Excellent Seismic
Performance
Easily
Remodelable
Design
Flexibility
DESIGN & CONSTRUCTION PROCESS
Smart Green Light Building is a faster way of construction with steel by primarily using cold form sections and dry construction methodology.
Theoretically, it is designed for upto 50 years but practically it is much more, However this systems life span can be increased upto 100 years.
Using the cold formed profile of 150 mm width, we can design up to G+3 storeys.
This system is designed as per Indian and International standards. This takes care of all these lateral forces at the time of design and hence it is completely safe.

DESIGN & CONSTRUCTION PROCESS
Smart Green Light Building is a faster way of construction with steel by primarily using cold form sections and dry construction methodology.
Theoretically, it is designed for up to 50 years but practically it is much more, However this systems life span can be increased up to 100 years.
Using the cold formed profile of 150 mm width, we can design up to G+3 stores.
If spanned with a truss, it can take up to 15 meters while spanning with joists allows 5 meters. However loading criteria governs the permissible span.
FAQ’S (FREQUENTLY ASKED QUESTIONS)
This system is designed as per Indian and International standards. This takes care of all these lateral forces at the time of design and hence it is completely safe.
This system use high tensile steel of 550MPa and Galvanisation of 275GSM. This makes this system corrosion resistant even in coastal areas. Since Smart Green Light Building use fire retardant material like steel and fibre cement boards etc., the complete system becomes fire retardant.
Smart Green Light Building is a fast and convenient system since it is pre-engineered with major components being factory made and allows dry construction. It take only 1/3 of the time in construction as compared to masonry. Smart Green Light Building have less wall thickness which saves and thus allows more space. It is approximately 1/3rd in weight of brickwork and safe for installation on rooftops.
Any kind of finish is possible, from paint to stone cladding. It is recommended that all finishing specifications be finalised at the time of design of structure.
Fixing details are provided as per the drawings and details provided by consultants. All type of fixtures is possible of Smart Green Light Building.

RCC V/S LGSF

RCC V/S LGSF


















